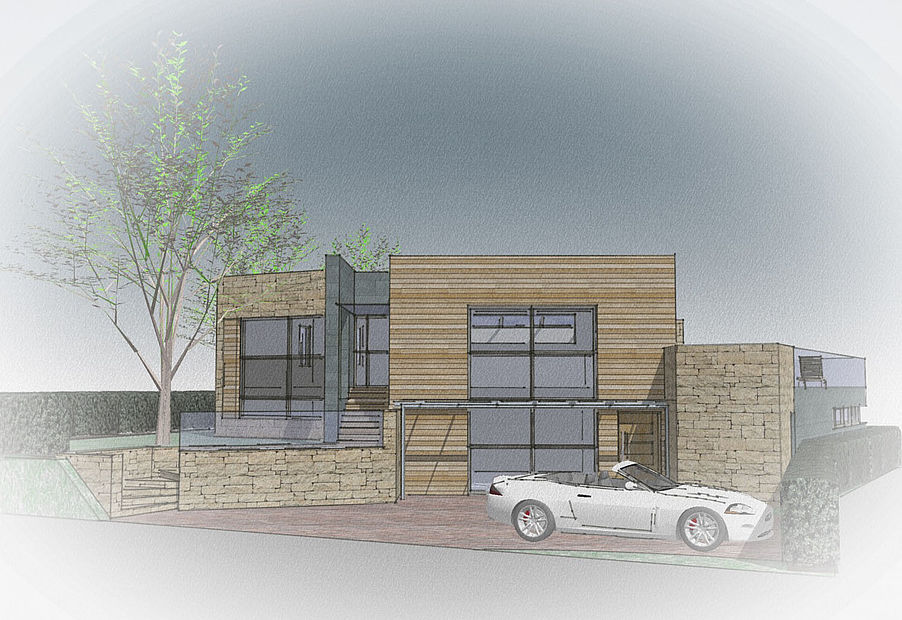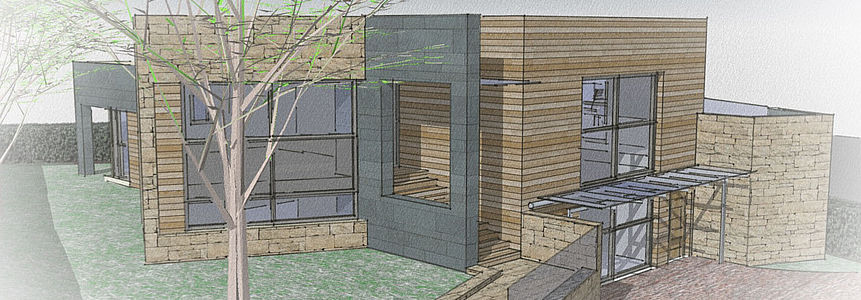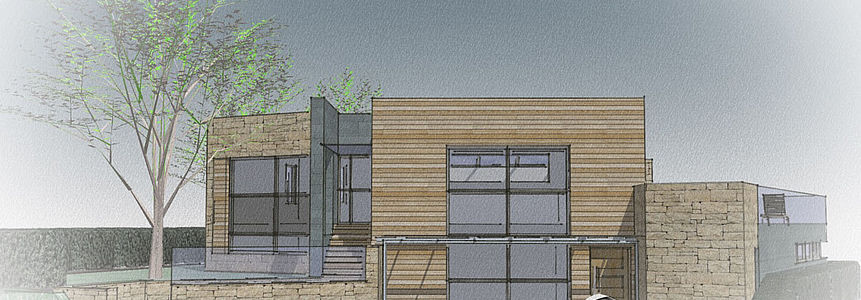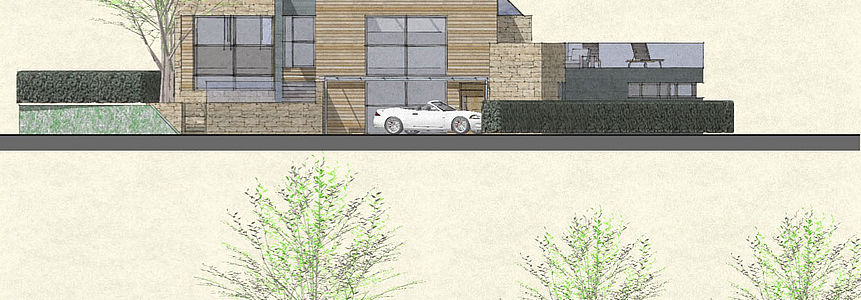The concept design is for a small patch of land in the middle of St Albans Conservation Area. The shape of the house responds to boudary alignment as well as the arangement of living spaces mirror demanding site levels. The footprint of the house is slightly twisted in avoidance of overlooking issues. Concept with Briffa Phillips Architects, St Albans.
Concept
2017







